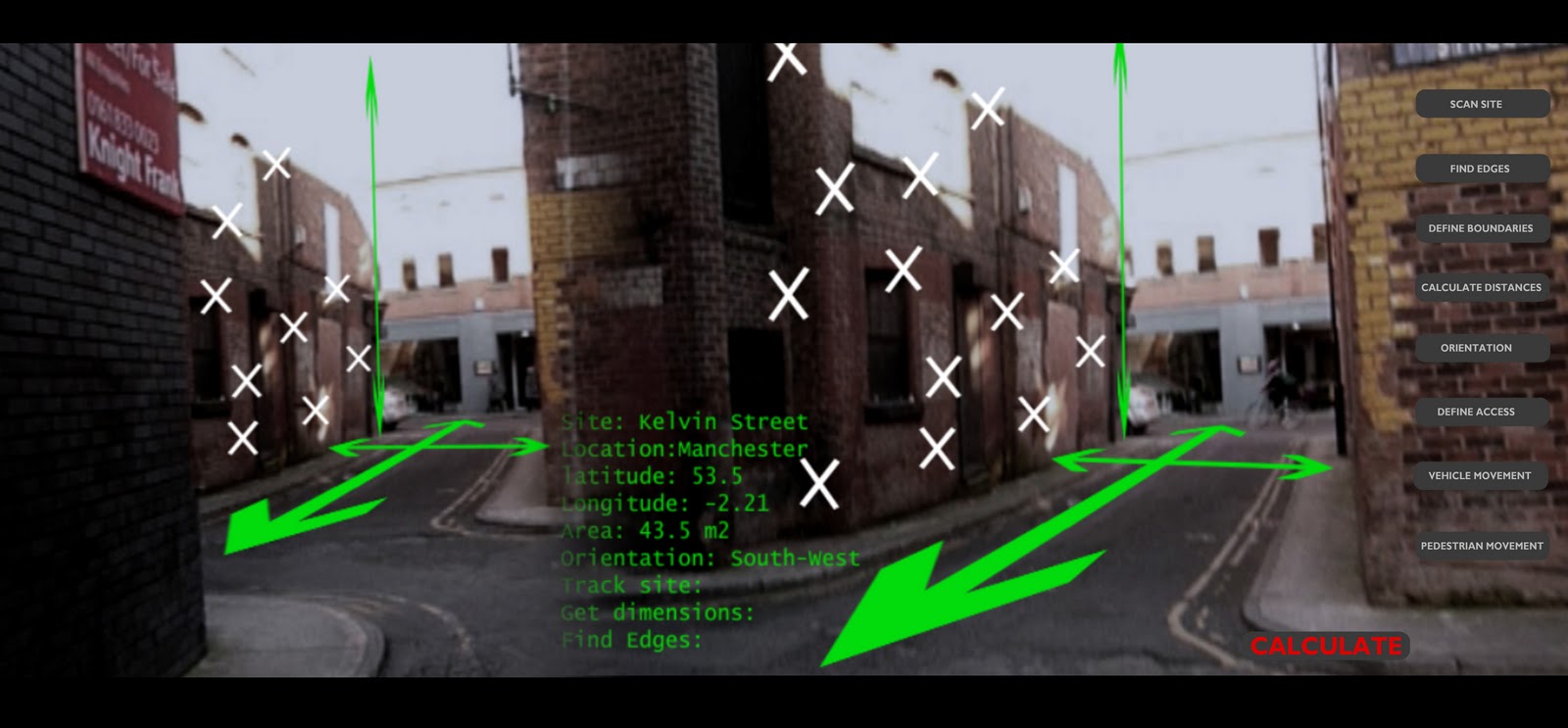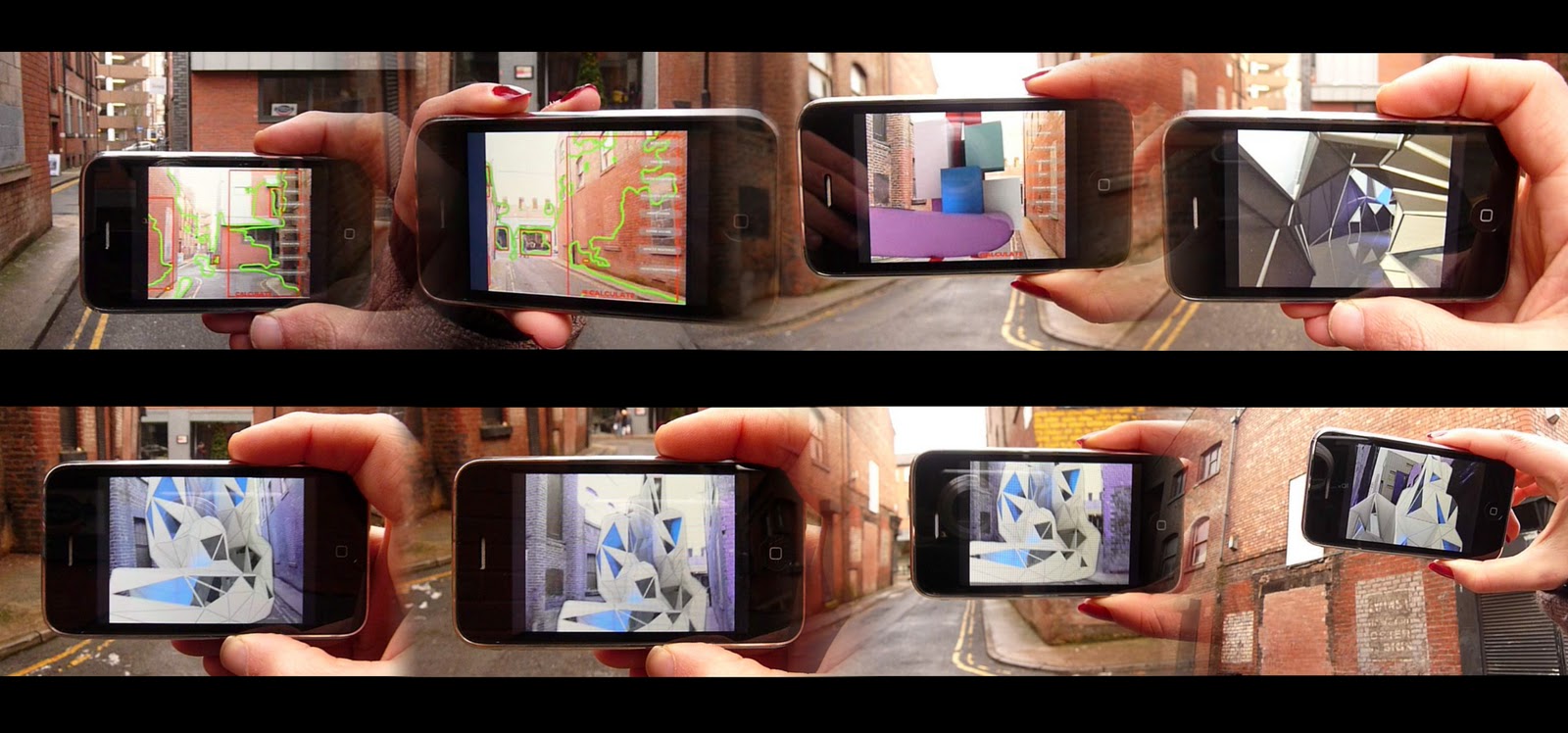AR Spaces – ArchiMaton
Visions and ideas are ephemeral and can be occasionally tightly connected to a location. A specific spot that triggers a vision, something connecting a thought and a place. This trigger very often carries emotions and is loaded with specific feelings that can bring a physical reaction, for example goos bumps in a ghostly sort of way.
Making this phenomena a working tool the environment can become once more a big playground with rather detailed and complex options and possibilities. This is interesting especially in an architecture context or even on a n urban level with, where space can be the media augmented by visions.

Image taken from mob-ility / A screen shot of the envisioned app grabbing the contextual information for inserting the vision.
Architecture student Sahar Fikouhi from the Bartlett has developed a augmented reality concept based around this notion of spatial narrative for the development of architecture visions. The idea is to use the AR layer to detect the context specification and develop directly in 3D a fitting structure. The Achi-Maton tool is not fully developed app, but a great sketch in it self creating this sense of goose bumps.
Sahar explains “It allows for real-time scanning and sketch design of architectural structures. The application consists of 4 main functions, including site analysis, programme analysis, design library and material library”.

Image taken from mob-ility / A series of screen shots documenting the development steps.
