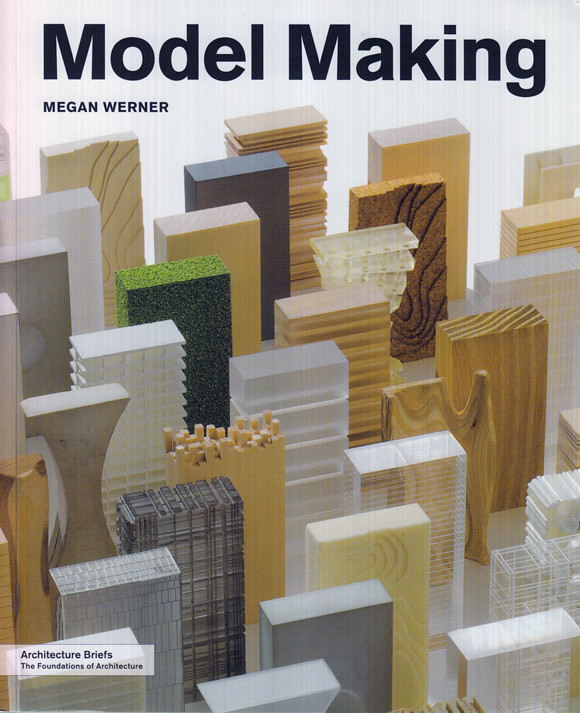Book – Model Making: Physical Ideas
With the possibilities of new computer technologies and the availability of rendering power physical models in architecture have lost the role as the main tool for spatial and physical shaping and testing of ideas.
It is convenient with a few clicks to simulate a rough 3D sketch in some free sketch tool providing bulky and unfitting standard elements. And for the architect it is easy to project ideas over these unfitting representations, mentally covering up and extending on the shortcomings of the method. Where this method can’t provide any help is with the physicality of materials the depths and the tactility. For this a real physical representation in 3D is needed.
Model making is a wide ranging field from sketch models to working models to models produced by a professional model maker. Similar is the application range for models, they can come it at every stage of the design process in various forms, scales and detail.

Image taken from Model Making / Book page p29 showcasing the composite stack, where different materials are combined, prepared individually put together and sanded into shape.
The new book Model Making, of the Princeton Architectural Press series Architectural Briefs, is by Megan Weber. She is the founder of zDp Models, a San Francisco -based model making firm working for a range of clients in the bay area and beyond. This includes Apple, Renzo Piano Building Workshop, SOM, Gensler and EDAW.
The book is designed as a basic reader guide to model making and model material introduction. It takes the read through a whole range of options arranged by material. Each step is arranged by material, necessary tools, technique, technology, range of architectura concepts it is suitable for and some alternatives. This forma provides a good overview, for both inspiration and guidance. Further sections discuss the tools, additional techniques and specific aspects such as scale, surface treatment and architectural concepts.

Image taken from Model Making / Book page p28 demonstrating the composite stack, where different materials are combined, prepared individually put together and sanded into shape.
The question is not whether one technique is better than the other one. This would be an exhausting an not very productive discussion. It is more a question of how do the different methods work together and where are they complementary. The process of designing is very individual depending on the team and the project but the tools can consistently be available and provide the methods for both developing and testing. Architectural models are definitely together with the drawings the essential tool and brings the ideas for the forst time into physical form, models are real.
For real world inspiration the V&A has an extensive collection of architectural models. It is definitely worth a visit and browsing through the range of historic and contemporary structures.

Image taken from Model Making / Book cover.
Werner, M., 2011. Model Making, New York, N.Y: Princeton Architectural Press.
