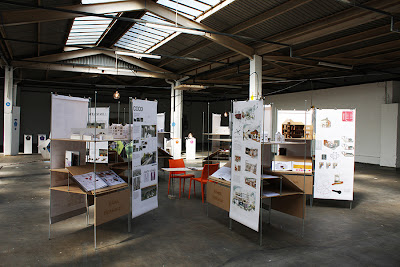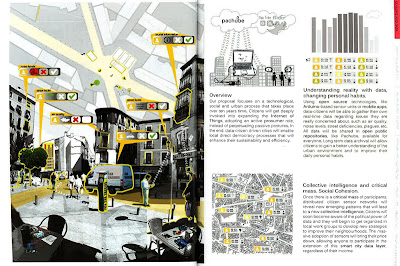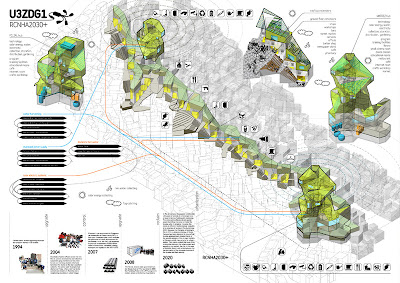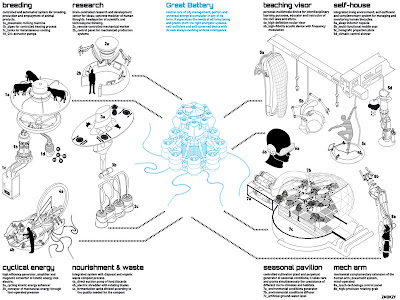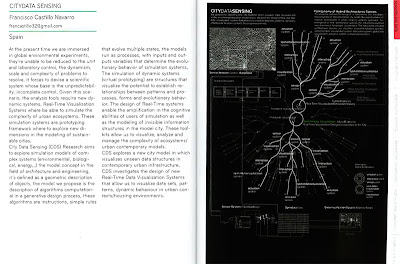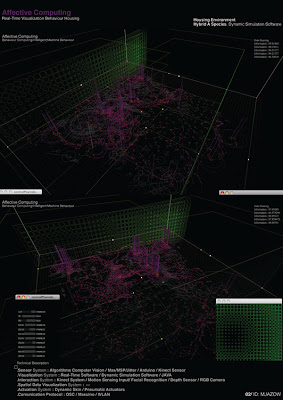From sustainability to the new beauty in the following four books are put forward to start into 2012. The topics all address some of the concerns raised about cities in the past year or so and all contribute to the current discussion around changes in social and spatial organisation at large. With globalisation and technology social structures are changing requiring urban environments to be adapted. This will not happen tomorrow, nor is it a case of restarting in building it new from scratch. The only option is to keep transforming and by testing and engaging with the presented new thoughts and aspects we might take a step into this direction.
Not all cities are mega cities. In fact most of the cities are small to mid sized. According to the work Mike Batty had done together with Martin Austwick and Oliver O’Brian on Rank Clocks plotting city sizes in the US, only about 10% of the cities are mega or large. The rest of the cities are under 1 million in population size.
In terms of sustainability potential these large numbers of smaller cities could actually play a major role and this is what Catherine Tumber put forward in her publication Small, Gritty, and Green: The Promise of America’s Smaller Industrial Cities in a Low-Carbon World published by MIT Press.
There are so many problems the smaller cities face. From long terms decline due to the faltering of industries, massive transport infrastructures slicing them into non workable urban islands and social struggles related to working poor and general poverty reminiscent of postcolonial squalor. The biggest struggle however is the fact that they are excluded from the general debate of urban planning and theoretical thinking. They all practice urban planning and development, but with only little recognition and background.
Tumber argues that due to the smaller sized, shorter distances and proximity to farmland and recreation these smaller cities have a lot of potential to implement sustainable concepts and start integrating those in everyday urban practice. Tumber especially points to renewable energies, such a wind, food production and local agriculture as well as manufacturing skills. Its all about producing and consuming locally.
These ideas are not new and sort of resonate with early garden cities ideas, especially in the praise of size and population density. This is not at all a negative association, but more a practical application. Since here it is not about setting up a new place to live, which can in itself not be sustainable, but about reprogramming an existing one sustainability is given an additional dimension.

Image taken from archpaper / Small, Gritty, and Green, book cover, part.
Does a city posses its very own spirit and identity? Daniel A. Bell and Avner de-Shalit argue in their new book The Spirit of Cities: Why the Identity of a City Matters in a Global Age published by Princeton University Press that actually they do. The authors draw on the ancient Greek concept of city spirit and argue for the rediscovery of the local urban spirits around the world especially in connection to todays globalisation.
Earlier publications have picked up on this topic and characterised cities in such a manner as to work out distinct identities. Saskia Sassen in Cities in a World Economy and more recently Martina Löw in Soziologie der Städte
(sociology of cities). THe concept of the citiy spirit is, as Löw points out, closely entangled with the city marketing that has been very popular in the past fifteen years as a tool to distinguish, present and attract.
Bell and de-Shalit look specifically at nine modern cities: Jerusalem (religion), Montreal (language), Singapore (nation building), Hong Kong (materialism), Beijing (political power), Oxford (learning), Berlin (tolerance and intolerance), Paris (romance) and New York (ambition). Of course soe of them sound like external concepts. Especially Paris and the age old topic of romance, hey but never mind it shapes the place in a certain way and this identity hold the potential to develop something specific and relevant.
Each city is portrait in a lot of detail making good use of story telling as well as combining theoretical aspects with practical experience. A good read for travellers of thought.

Image taken from the Atlantic / The Spirit of Cities, book cover.
“We have to find our way back to beauty!” Lars Spuybroek argues in his new book The Sympathy of Things: Ruskin and the Ecology of Design, published by V2_publishing, for a revised approach to design culture moving away from the technological practice of modernism towards a more romantic notion of art in the sense that beauty always combines variations, imperfection and fragility. Spuybroek bases his arguments on John Ruskin‘s aesthetics. Overall the book is a project to wrest these topics out of the Victorian era into the present. This is achieved by combining the five central themes of Ruskin: the Gothic and work, ornament and matter, sympathy and abstraction, the picturesque and time and ecology and design in combination with more recent thoughts on aesthetics by philosophers such as William James and Bruno Latour.
It becomes a projection of a world of feeling and beauty in such a way as it completely does a way with the fundamentalism and absolutism of modernist conception of design.

Image taken from il giornale dell architettura / The Sympathy of Things, book cover.
Graphical representation of information are in every case an abstract representation. Often to represent a point of view or a standpoint is required and depending on this the representation is biased. In Picturing the Uncertain World: How to Understand, Communicate, and Control Uncertainty through Graphical Display published by Princeton University Press, Howard Wainer is looking at the phenomenon of information display of statistical data and the possible complications.
The book is less about graphics than numbers, although graphics do play an important role. Similar to Dona M. Wong’s Guide to Information Graphics and also like Tufte’s Books The Visual Display of Information and Envisioning Information the correct representation is at the heart of the text. However, Wainer focuses more on the conditions and the explanations than the design.
Wainer is a longtime expert in statistical graphics who works as a research scientist for the National Board of Medical Examiners and as an adjunct professor of statistics at the Wharton School of the University of Pennsylvania.
The examples are discussed in detail in order to really get the reader to understand the points Wainer is to make. This has the advantage that for a number of the examples the reader also comes to finally understand the actual meaning of the graph probably well known to him. The book draws from a great range of examples including Charls Joseph Minard’s plot of Napoleons Russian Campaign, Florence Nightingale’s Diagram of Mortality and William Playfair’s Wheat Prices graph to name a few.
The book is written in a very accessble language and takes time to explain the details as well as linking it with current facts and events that enlighten the presented problem further. Definitely a great read for data enthusiasts.

Image taken from Borders / Picturing the Uncertain World, book cover.
Wainer, H., 2009. Picturing the Uncertain World: How to Understand, Communicate, and Control Uncertainty through Graphical Display, Princeton, N.J.: Princeton University Press.
Bell, D.A. & de-Shalit, A., 2011. The Spirit of Cities: Why the Identity of a City Matters in a Global Age, Princeton, N.J.: Princeton University Press.
Spuybroek, L., 2011. The Sympathy of Things: Ruskin and the Ecology of Design, Rotterdam: V2_Publishing.
Tumber, C., 2011. Small, Gritty, and Green: The Promise of America’s Smaller Industrial Cities in a Low-Carbon World, Boston, MA: MIT Press.
Continue reading »













