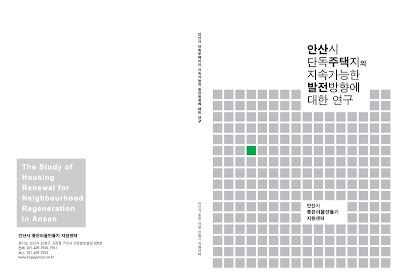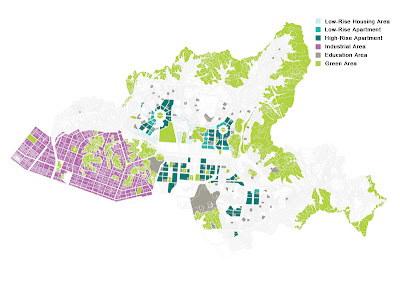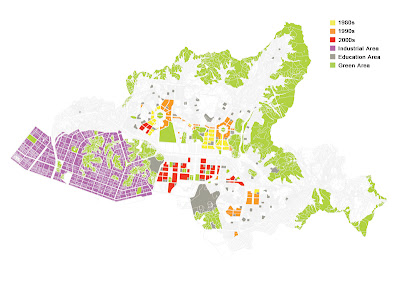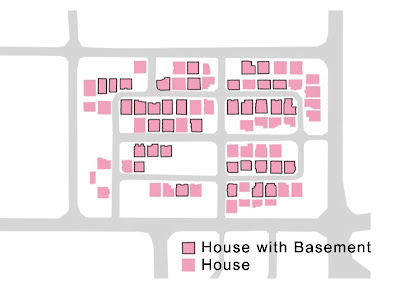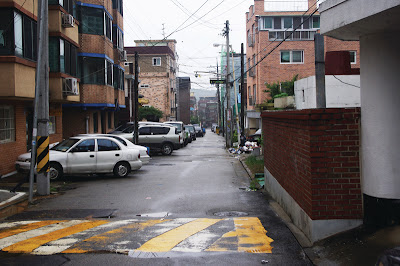Housing design is the one field of architecture arguably being the most accepted core activity of architects. Building houses is architecture as such. The recent NAi publisher book Housing Design: A Manual by Bernhard Leupen and Harald Mooij is published in a second English edition. It picks up on the is core and very traditional architecture activity of building a house and presents designs across a wide range of types in a cultural context.
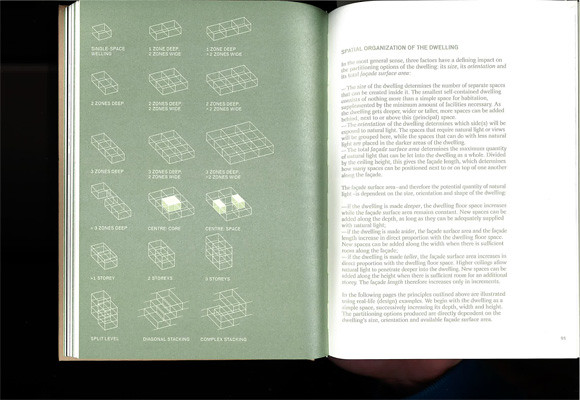
Image by urbanTick / Book spread showing the chapter introductino nad a summary of the discussed elements.Housing Design – A Manual.
The new publication is a revised English-Language edition and is based on the first Dutch edition published as Het ontwerpen van woningen in 2008. The new edition is extended in its content and, being translated to English, definitely open up to a wider audience worldwide.
In a series of eight chapters the publication develops a clear presentation of housing projects, of both built and some unbuilt examples. The chapters organise the projects in several categories. Other than most books on the same subject however, Housing Design does not try to press the examples into descriptive categories. The authors have chosen to group them into programatic categories characterising the process and the context rather than the project itself.
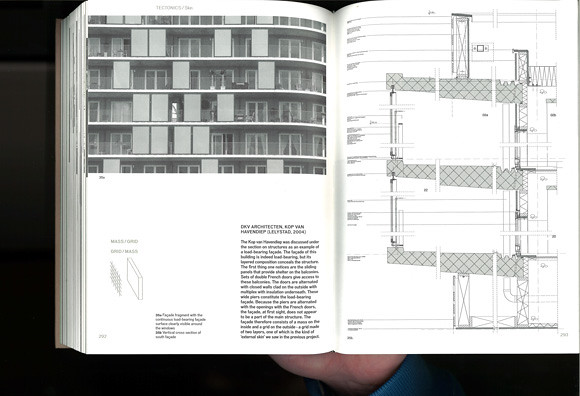
Image by urbanTick / Book spread Housing Design – A Manual. The example here is by DKV Architects, Kop van Havendiep (Lelystad, 2004) with detailed sectional drawing.
With this the presentation is more relaxed and less arbitrary in a range of different contexts. Where the descriptive categories often seem out of place the here used programatic categories support the reading of each examples in a wider context.
This is at the same time where the specific strength of this publication lies. It is not just a design manual, but a design reader. The examples are not just standing on their own as a separate entity. Each project is set in a wider context linking it in with a theoretical and practical background.
The book is therefore also great reading material. It is by no means a picture book or a flip book, but presents a systematical approach to the presentation of a range of housing projects in the context of architecture history and practice. In this the publication goes into great detail with the presentation and answering of problems drawing from a great source of architectural history examples. Under the subtitle belly for examples, the problem of the underside of a house if rised on piloties or has an underpass is discussed using Le Corbusier’s Unité d’habitation and MVRDV’s WOZOCO as examples. Similar the topic scenery and the design of interior spaces draws on Haussmann and Adolf Loos’s Haus Moller and Das Prinzip der Bekleidung (The Principle of Cladding).
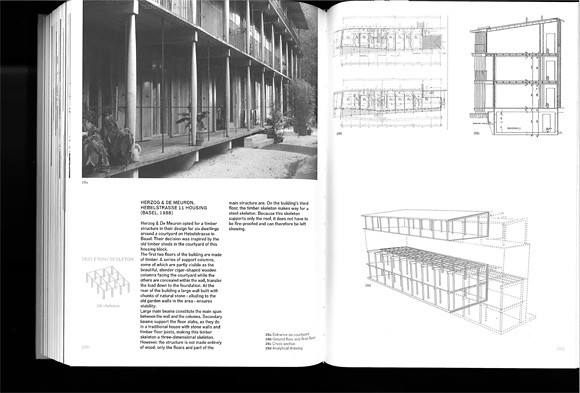
Image by urbanTick / Book spread Housing Design – A Manual. The example here is by Herzog de Meuron, Hebelstrasse 11 Housing (Basel 1988) as an example of a skeleton construction.
Each chapter starts with a theoretical introduction and presents a series of examples. Each with photo plans and drawings. Often this includes construction drawings such as sections. This allows the publication to go in to a lot of detail beyond just the floor layout, discussing construction problems in line with design and questions of aesthetics.
The book concludes in the chapter The Design Process in which three examples are presented as case studies. The discussed aspects are ‘applied’ or revisited as to how they accompany the different design stages of a project. With this the authors demonstrate that housing design is not simply about finding the right typology and developing a floor plan layout. They make the point very clear that architecture and specifically housing design is a contextual process.
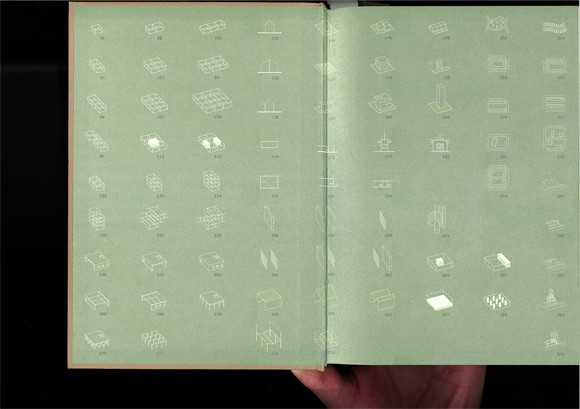
Image by urbanTick / Book endsheet showing the different elements and parts of a house that are discussed in details. There are storys, core space, gallery, staircase, street infill and diagonal stacking amongst many others. The pictograms summarise the characteristics of each element very neatly and allow for quick reference and finding.Housing Design – A Manual.
It is a very beautiful publications. It feels good to touch and it is in its design quite complexe without overloading. Actually it looks plain, but with its use of metallic colours and specific fonts for different types of text it is rather playful in a supporting kind of way. The photographs are all black and white and so are the plans and drawings. Despite this no information the information is very clear and readable.
To summ up, this is definitely one of the great publications on housing design and worth having, not only if you are a first year undergrad architecture student. In fact it might be even too complicated for beginners. It might be even more insightful and interesting if you already know about architecture. With its many references and examples across architecture history it is a great reference as well as reading book.
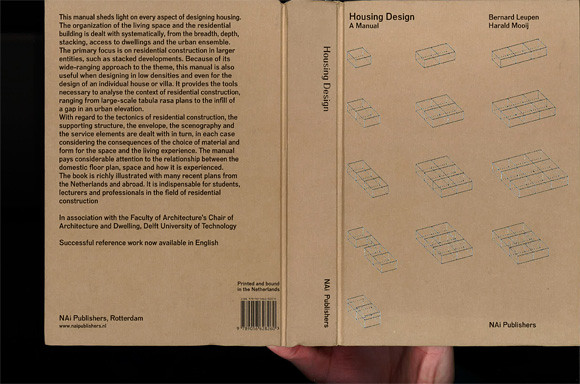
Image by urbanTick / Book cover Housing Design – A Manual.
Mooij, H. & Leupen, B., 2011. Housing Design – A Manual, Rotterdam: NAI Publishers.
Continue reading »



