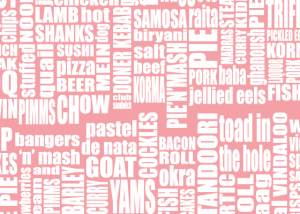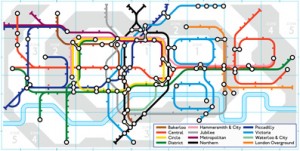In the 2011-2012
MRes of Advanced Spatial Analysis and Visualization we worked on some fascinating topics and new year is always a good time to re-cap. The Infinite museum is the result of an interdisciplinary collaboration with
Martin Dittus,
Ian Morton,
Mohammad Masum and myself, for the design of a virtual exhibition space, as a showcase for a constantly updating database of different visualization techniques. The first question that emerged in this case, was why build a spatial structure for the presentation of a-spatial information. In this case the answer is conceptual.
In 1929, Le Corbusier designed the Museum of Unlimited Growth (
Musée à croissance illimitée) for the
Mundaneum in Geneva. He imagined a square spiral that would develop and grow infinitely in time. In his vision, visitors would follow a path which would let them explore exhibits via a continuous circulation, allowing them to experience what he called a “
promenade architectural” (an architectural walk). Despite its utopic nature, the vision behind this concept is the realization of an era of constant change and non-permanence, followed by an optimism of continuous growth.
Later, the idea of “virtuality” provoked an even more interesting swift in planning and design with the emergence of parametric modelling, sensors and new interaction techniques, which allowed new notions, e.g gaming, to become an active player in the design process. This awareness became an inspiration for the development of new solutions, such as the experimental project
Arctic Research Facility by Polar Ants for building structures in constantly fluctuating physical surroundings. Or even projects which address to philosophical questions, as in the case of the
Lotus Dome by studio Roosegaarde, in whether technology can be sacred.
 |
| The museum of Unlimited Growth – Le Corbusier 1929 |
In continuance to these ideas, the Infinite Museum, is an interactive application that allows players to visually explore exhibits (images, movies, 3D models, animated objects) and the complex network of relations between them. The project, follows the inspiration of unlimited growth museum, with the difference that in this case, it moves away from the traditional 3d exhibition spaces which rely on a pre-built structure with a “continuous” or a tree- type “network” circulation. Instead, the Infinite Museum explores the possibilities of modular construction and dynamically constructs a map of rooms whose topology is a result of both player choices and pre-defined exhibit relationships.
The idea is to create a typical spatial structure of an exhibition space which will be augmented with the ideas of Web3 such as the use of a cloud network for categorizing the exhibits and guiding the viewer. 3D “types of rooms” connect to each other, in order to create a sequence of spaces that will guide the viewer through the exhibition, while providing him the choices of the cloud network. The user becomes the curator, who structures the exhibition, not by designing it, but by choosing types or “tags” of exhibits and therefore, he is more likely to run into the exhibits that are more related to his group of preferences.
This is a UNITY 3D application, which includes assets built in a range of 3D modeling software packages. Unity, as a game engine, provides excellent tools for interactive 3d space as well as the possibility for developing interesting multi-player game-play.
 |
| The infinite museum is a showcase for a range of visualization techniques such as images, videos, 3d objects and 3d animations. |
 |
| The application explores the possibilities of modular construction |
 |
| The application doesn’t rely on a pre-built structure, instead it dynamically creates a map of rooms whose topology is a result of player options and pre-defined exhibit relationships. |
In terms of typology, the rooms of the Infinite Museum are especially designed so as to be “convex”, meaning they all connect seamlessly, and in their combination fully cover a 2D area. The impression in this case, is not a sequence of rooms, but more of a collection of infinite spaces. Very much like a puzzle with different pieces that are all linkable to each other. In that way there are 6*6*4= 144 possible connections and therefore 144 different spaces generated by just 6 cubic rooms.
 |
| The 6 rooms of the infinite museum
|
 |
| The generation of different spaces is illustrated above using random formations. |
At this point the project is aimed to be a tool for the collection and presentation of different visualization works. Textures and lighting are defaulted and flexible for further development as the game play progresses. Next steps include texture and pattern design, association of spatial items with exhibit tags, real time shadows and interactions, game-play development and the introduction of multi-players.
The exhibition incorporates visualizations that were produced as part of taught courses, while the project itself was made in the context of the visualization course by
Andrew Hudson Smith and
Martin Austwick, in the
MRes ASAV 2011.
This blogpost contains extracts from our group essay.
Team Members, visit their blogs at:
Martin Dittus COVSPC
Ian Morton visual metro
Mohammad Masum Spatial Urban
Flora Roumpani En-topia
Continue reading »






















