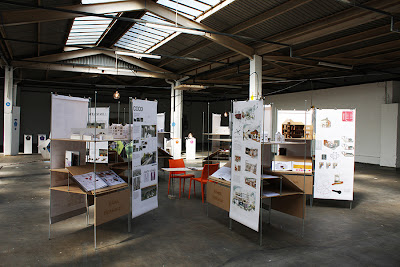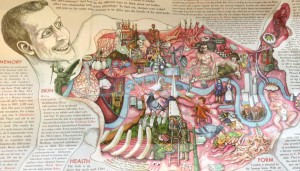 |
Image1.Free range Exhibition place. The image was taken by Networking City
|
FREE Range exhibition had opened its door at Truman Brewery on Brick Lane where is a cultural headquarter of London. This exhibition was for undergraduate courses of fashion, design, photography & media, fine art and interior & architecture over the UK. It was started in 2001 and has been getting a reputation for one of famous cultural event in London. In this year, fashion courses kicked off their exhibition from May 31and interior & architecture courses ran its show from June 11 to 15. Twenty five universities across the country, including Glasgow, Dundee, LCC, Westminster and Manchester, set up their own booths and unfolded their ideas, talents and capacities. The universities might want to get a chance to show off their students into the largest market London in this disastrous recession.
 |
| Image2.Free range Exhibition place. The image was taken by Networking City
|
 |
| Image3.Free range Exhibition place. The image was taken by Networking City
|
 |
| Image4.Free range Exhibition place. The image was taken by Networking City
|
 |
Image5.Free range Exhibition place. The image was taken by Networking City
|
 |
Image6.Free range Exhibition place. The image was taken by Networking City
|
 |
Image7.Free range Exhibition place. The image was taken by Networking City
|
The works of Welsh School of Architecture (WSA), Cardiff University was awesome and highly recommended from many architects who work in London. Although it is hard to compare directly to other universities because WSA exhibition consisted by the projects of masters’ students while others were bachelors’, seven units of WSA might not fall behind other schools in London. In fact, WSA was ranked as the second best department in GuardianUniversity Guide 2014 and they marked the same position with AA School in the list of the UK best architectureschool surveyed by Architects’ Journal.
 |
Image8.WSA Exhibition place. The image was taken by Networking City
|
 |
Image9.WSA Exhibition place. The image was taken by Networking City
|
 |
Image10.WSA Exhibition place. The image was taken by Networking City
|
 |
Image11.WSA Exhibition place. The image was taken by Networking City
|
 |
Image12.WSA Exhibition place. The image was taken by Networking City
|
 |
| Image13.WSA Exhibition place. The image was taken by Networking City
|
 |
Image14.WSA Exhibition place. The image was taken by Networking City
|
When it comes to me, the works of ‘Unit 7: Infrastructural Urbanism’, which explore reorganizing local identity in the process of changing urban industries, were particularly impressive. Usually, when we proceed urban design projects, we start first to overview macro urban structures, its development history, and regional issues and so on. Then, we reach the level of urban and architecture design what should make balances between abstract urban policy & specific physical design, macro urban patterns & micro human behaviours and economic feasibility & public value by design quality. At this point, lots of conflicts would be emerging, and it should be hard to reach agreeable point. Furthermore, when the work frame is changed such as from urban design to architecture design, logical connections between different types and scales of works would be weakened. We can say it as ‘logical jumping’. Networking City understands Unit 7 admitted the jumping could be appeared, however; they might try to know what the jumping would be there and how they could minimize the jumping at each development phase.
Elizabeth Venning’s work, Supportive infrastructures: Affordances between the DVLA and its locality at different scales, which examines new possibility of massive district of DVLA (Driver and Vehicle Licensing Authority) in Swansea City, well shows the characteristics of this unit. She investigates the way of redefining the physical and social relationship between DVLA area and local people through transforming and reorganizing some DVLA’s buildings and its programmes. In order to provide an effective strategy, she finds that there are six different levels including National scale, Regional scale and Household Scale behind the integrated complexity and each level has relevant policies, rules and orders that impact on the site. All policies, rules and orders at each level are analysed by Venning, and inter-relationship between levels and response plan are proposed with building plans in detail.
If you want to know more about Welsh School of Architecture and their exhibition, please visit this link.
 |
Image15. Elizabeth Venning’s work. The image was taken by Networking City
|
 |
Image16. Venning’s diagram shows six different systems of the site. The image was taken by Networking City
|
 |
Image17. Models and panels of WSA. The image was taken by Networking City
|
Continue reading »

































