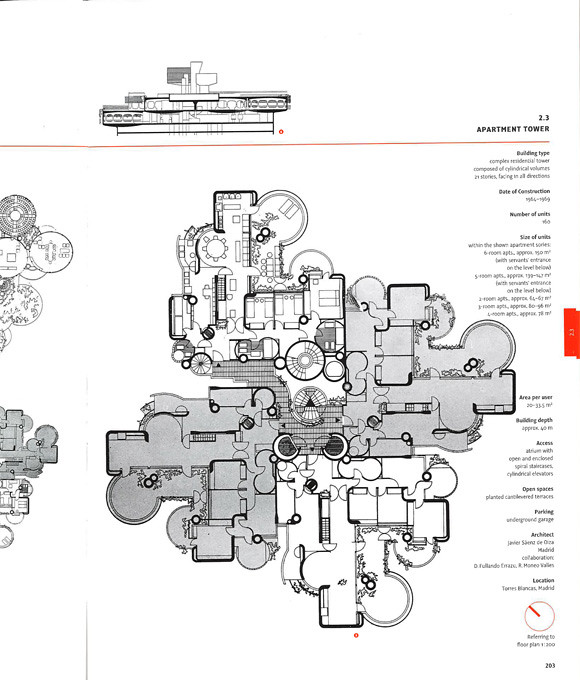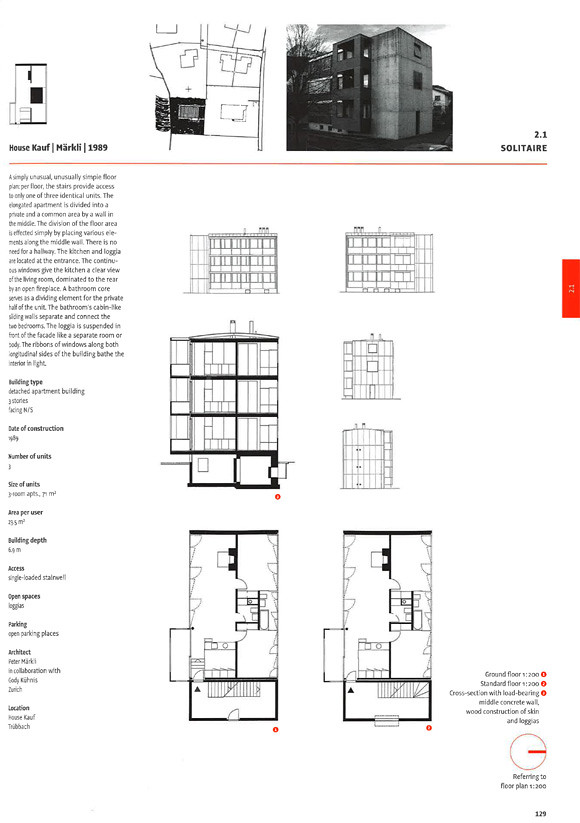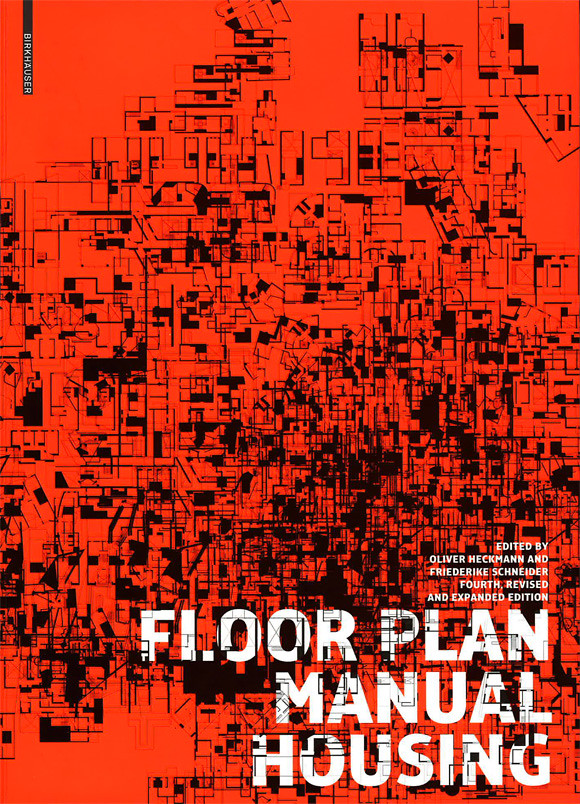Book – Floor Plan Manual Housing
Housing projects are an architects everyday business. Housing is one of the really big architectural challenges as it more than many other tasks directly represents an idea of being and enabling to unfold and arrange. The society and social implication of architecture is the most direct while designing how the individuals life their everyday lives.
Nevertheless, or especially so, housing is heavily influenced by trends and norms. It has been over the last century and continues to be a play ball of the latest fashion. It does however, also reflect as much as any other fashion niche represent retrospectively the believes and values of each area.
For those and many other reasons this is a great topic for a publication. How to organise an house is still the chalenge mainly because it is so deeply embedded in culture and trends. There is never the final solution to be found it always has to be a tailored proposal, in the wider sense.

Image taken from Floor Plan Manual Housing / Page 203, Torre Blancas, Sáenz de Oiza, 1969.
The 2011 Birkhauser Floor Plan Manual Housing is the 4th revised and expanded edition of the publication that has already quite some tradition. The first edition was published back in 1994. For the fourth edition the editor Friederike Schneider is joined by Oliver Heckmann as additional editor.
The publication is organised as an atlas of housing floor plans drawn from a pool of amazing projects. The content is organised in categories roughly describing the type of buildings they serve. THese include Block Edge, Urban Infill, Corner Building, Firewall Building, Solitair, Linear Block / Superblock, Apartment Tower, Terraced Complex, Space-Enclosing Structure, Residential Complex / Housing Estate, Detached House, Duplex, Row House.
Even though I am not suer what exactly a Space-Enclosing Structure is the topics seem to have some practical meaning and can be seen as helpful guiding system.

Image taken from Floor Plan Manual Housing / Page 129, House Kauf, Peter Markli, 1989.
Each example is documented over a spread with a short descriptive text introduced and documented with one or two outside photographs. There is a whole building section, a plan of the situation the building is situated in, a icon serving as an diagram of the plan of a single housing unit and a table summarising the key characteristics such a number of units, area per user, building dimensions and details such a parking solution and so on. The main element of course are the floor plans which are shown as floor plans of the building as well as often in detail per unit.
The editors have put in a lot of effort to accomodate for each example the building specific characteristics. For this each representation is slightly different and the elements might be more prominent or an additional section is presented to clearly communicate how this particular example is organised across different levels.

Image taken from Floor Plan Manual Housing / Book cover.
THe publication is very similar to the Typology+, reviewed HERE on urbanTick, by the same publisher. However the Manual is more the technical publication entirely (beside the bright orange) in black and white focusing on the organisation and the actual floor plan, where Typology+ presents the housing project as a building and in colour. They serve different purposes and therefore can happily, with overlaps, coexist.
The manual is something for everyone. As indicated in the introduction floor plans and housing organisation are more than only an architecture task, this is architecture it self and tell the story of a social context they are built for as well as out of. As such the book can be read in many different way under different viewpoints and lights. In this context the proposed organisation is only one of many possibilities and clearly supports the atlas aspect of the publication, but you might find your own way through the 335 pages strong oversize book and it will definitely give joy on that quest.
Schneider, F. & Heckmann, O., 2011. Floor Plan Manual Housing 4th ed., Basel: Birkhäuser.
